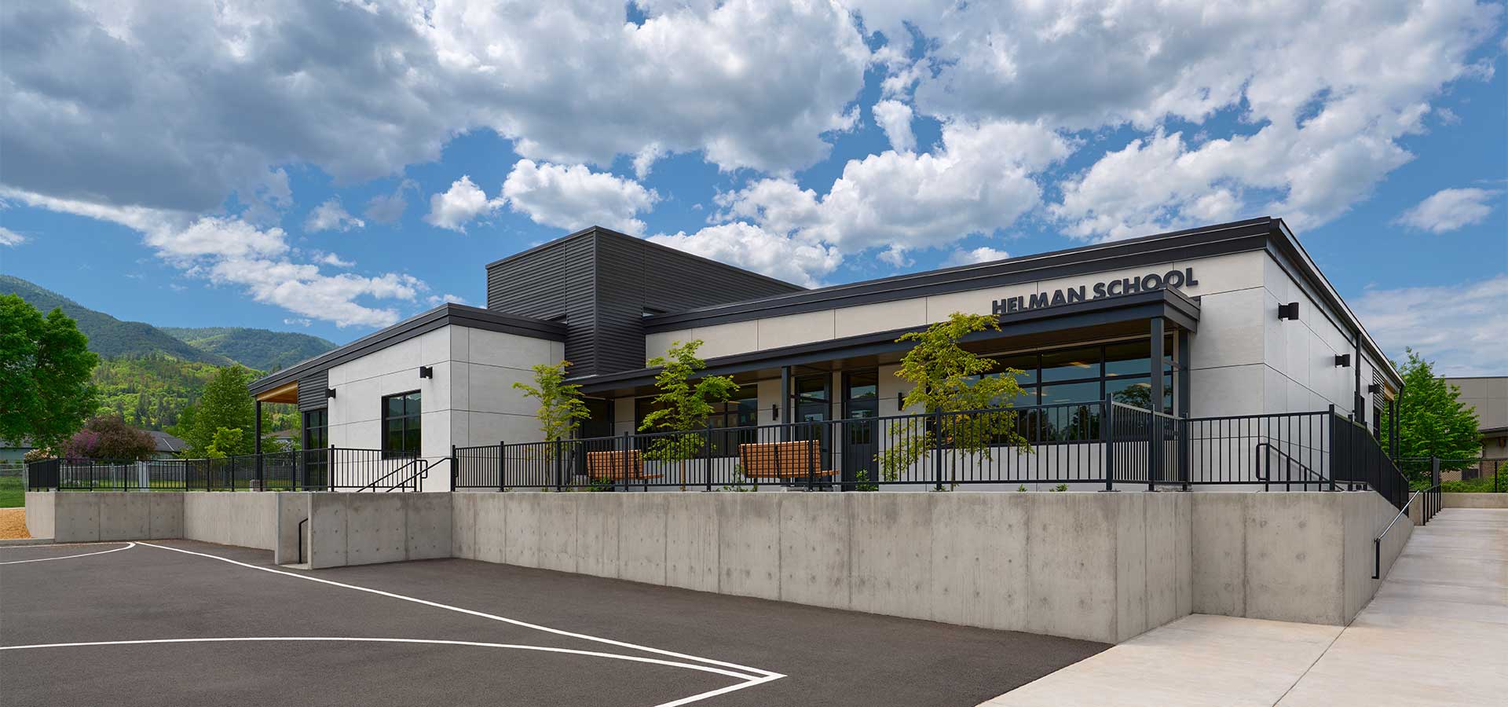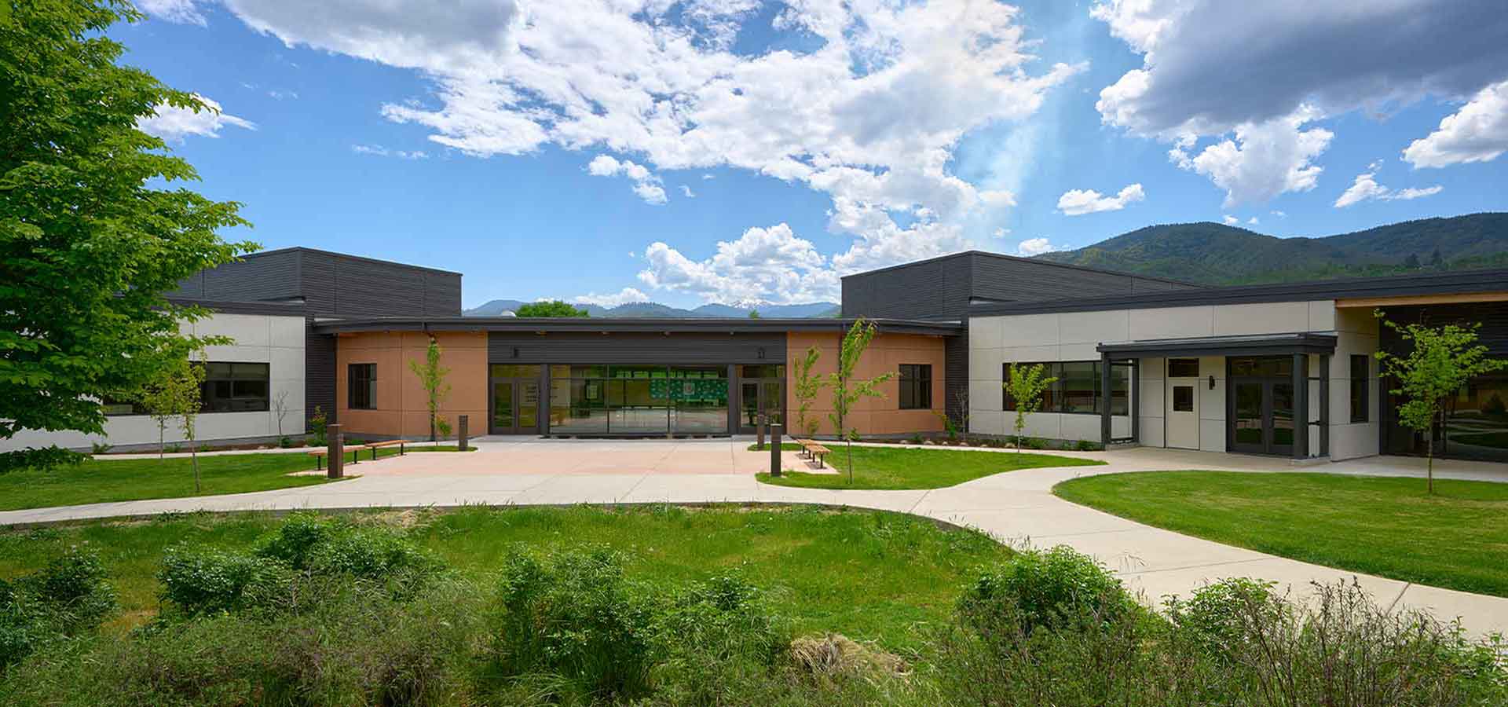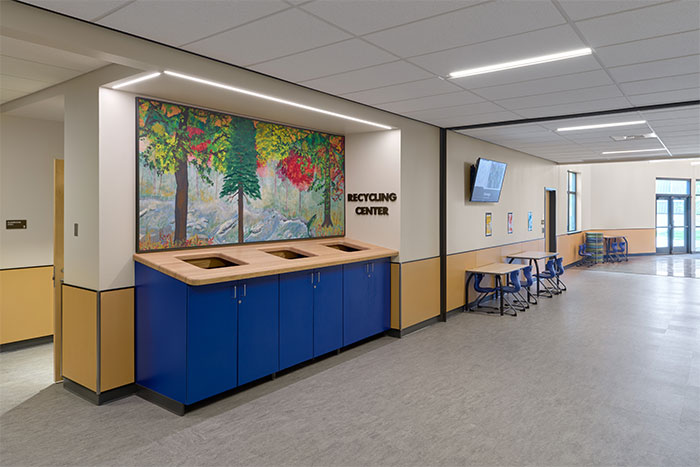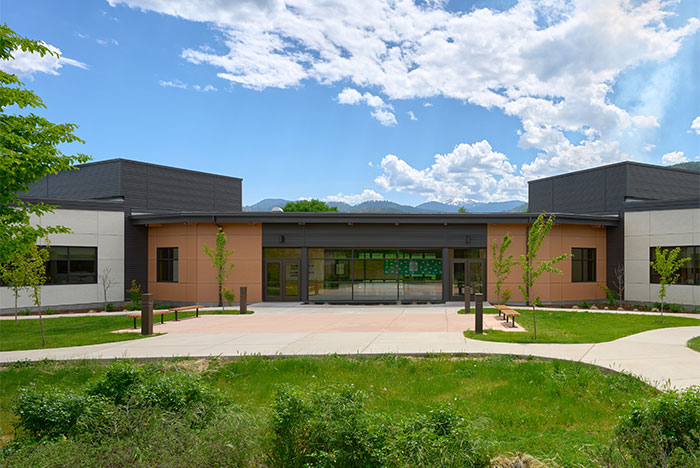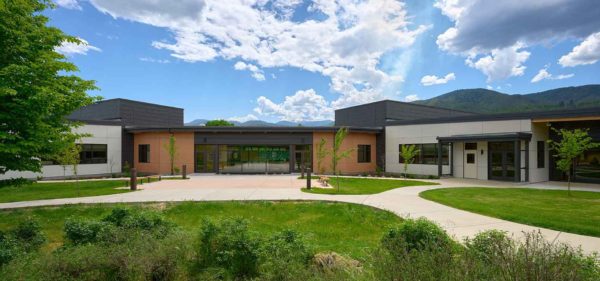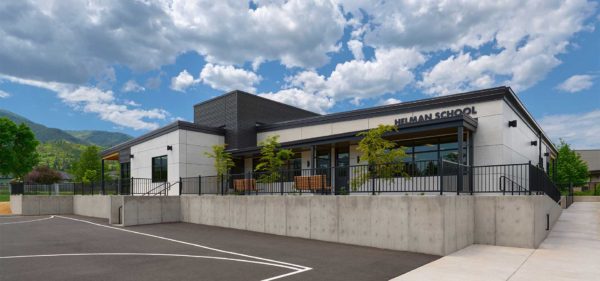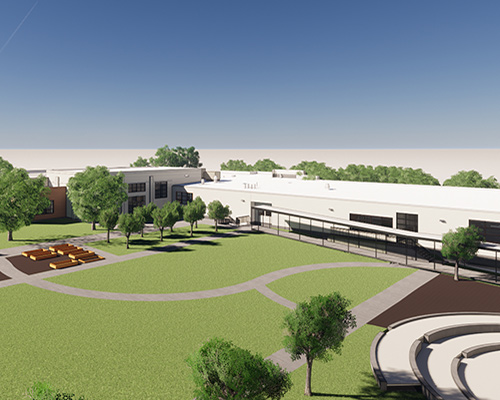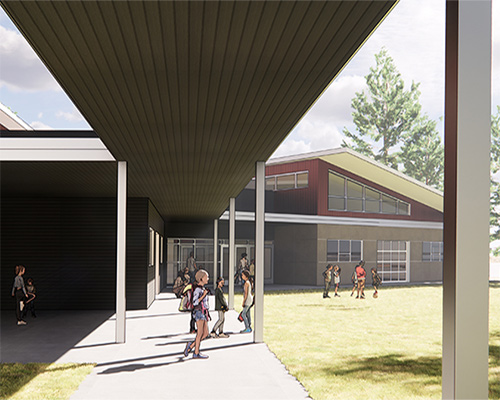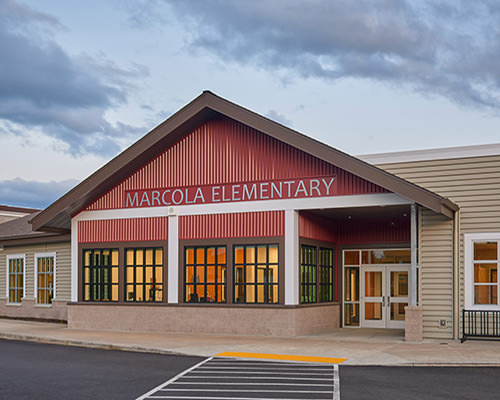Helman Elementary School Addition
The new building addition at Helman Elementary represents a significant opportunity to enhance the school’s existing site. The project includes a new multi-purpose room located in the center of the addition with ten classrooms concentrated into two wings creating connection both physical and visual to the campus. Breaking the building into angled east and west wings reduces the overall scale of the classroom addition. The east wing angles away from the Cafeteria building and follows the line of the existing site wall. The west wing angles away from the gymnasium to provide a space for outdoor activities out of view of the classrooms.
Symmetrical pairs of classrooms offer a “buddy-system” that can transform a single classroom to a shared double classroom through the use of an operable wall. The operable wall is also finished with either tack surfaces or a white board surface to help expand the opportunities for instruction.
| Client: | Ashland School District |
|---|---|
| Location: | Ashland, Oregon |
| Completion: | 2022 |
| Size: | 23,000 |
| Grade Level: | K-5 |
| Capacity: | 350 |
