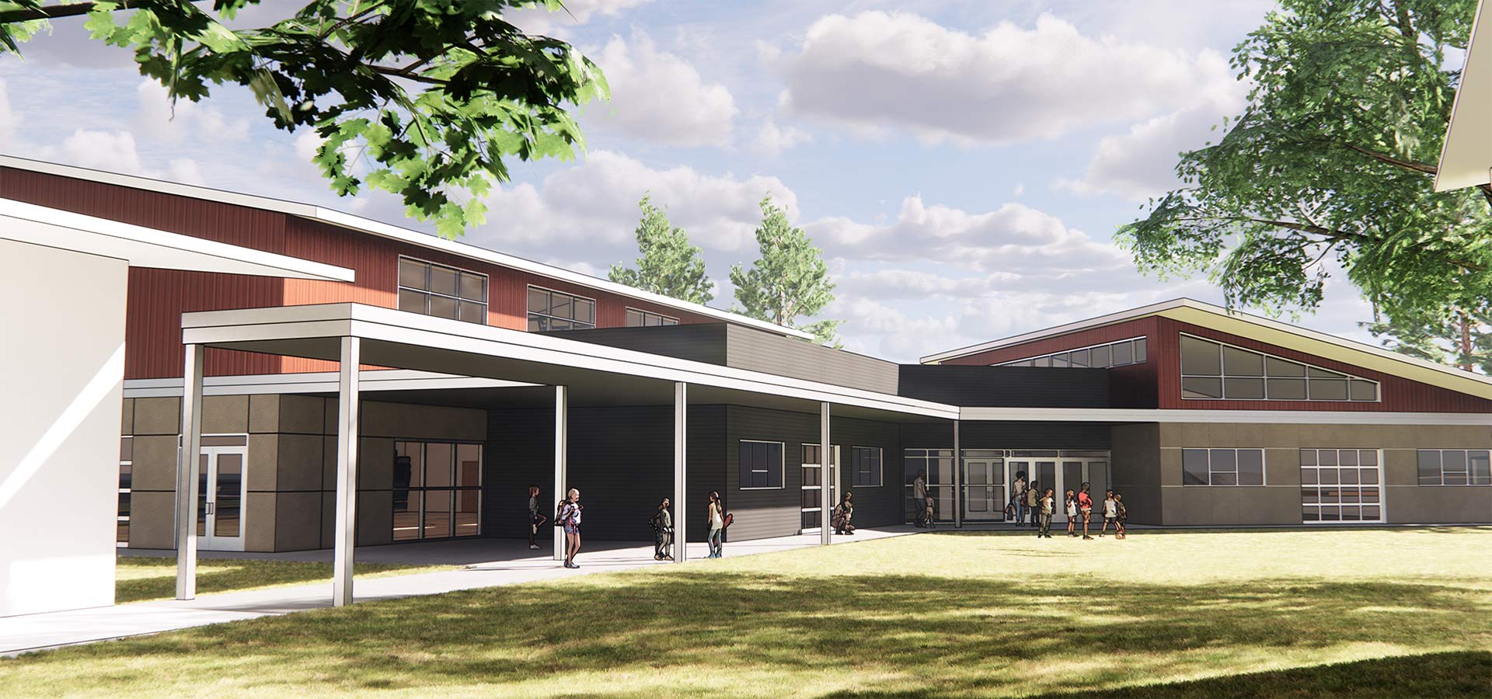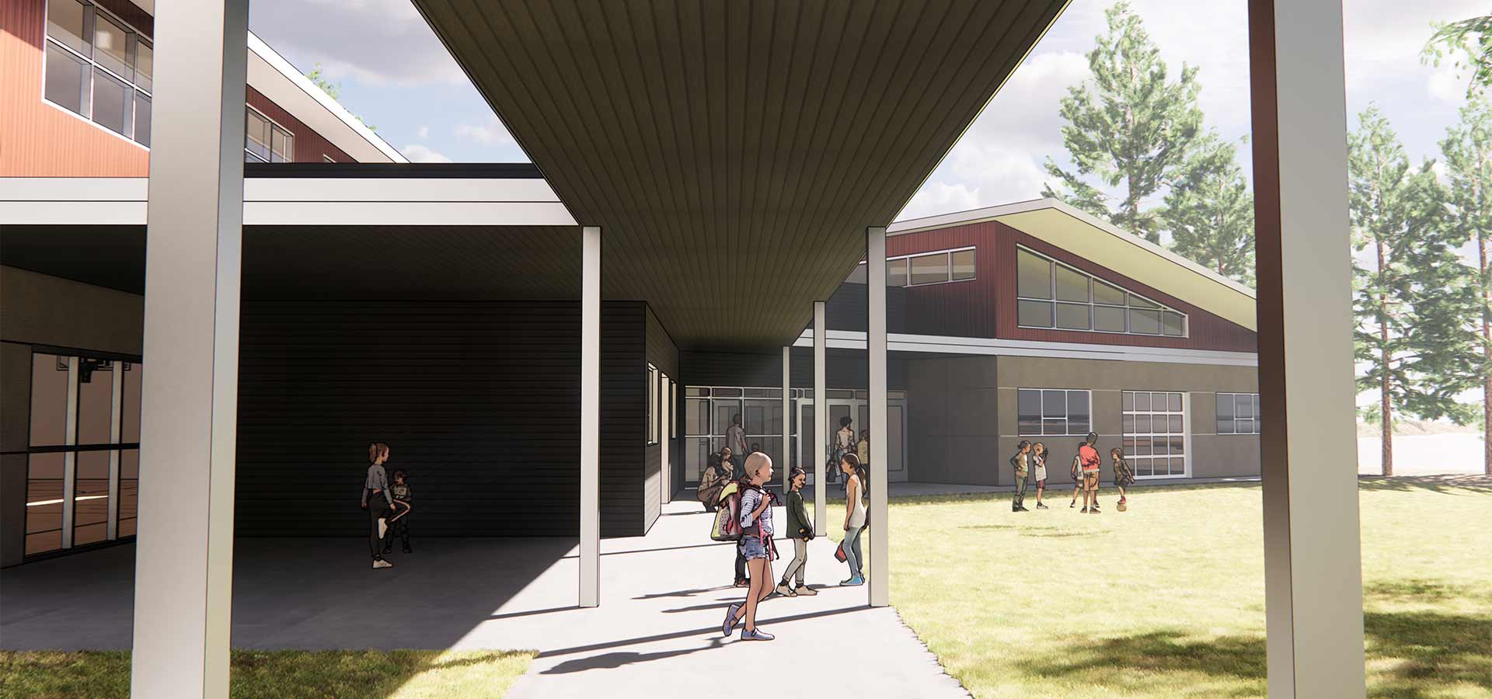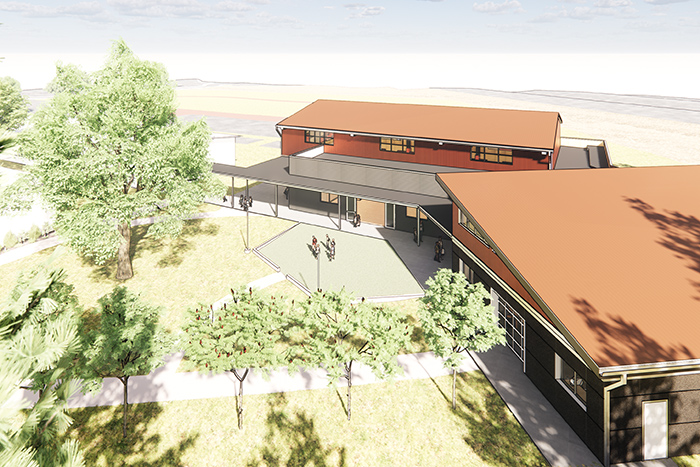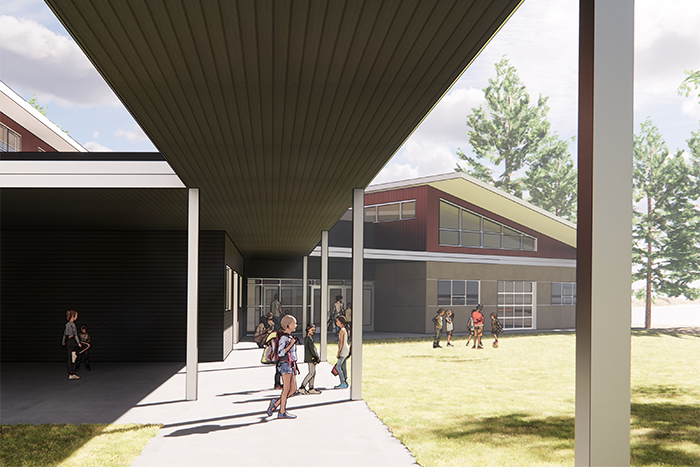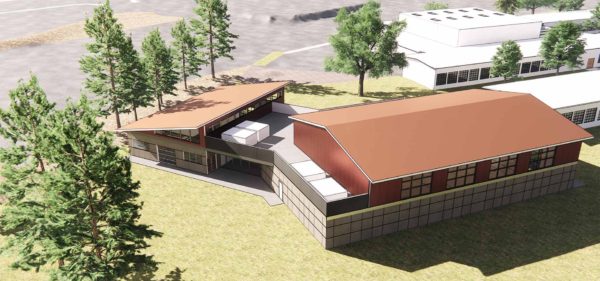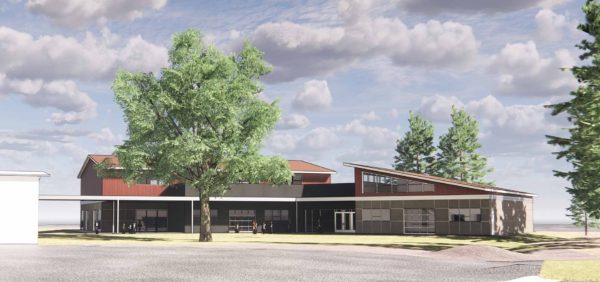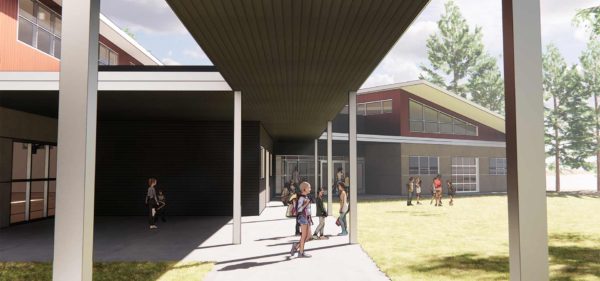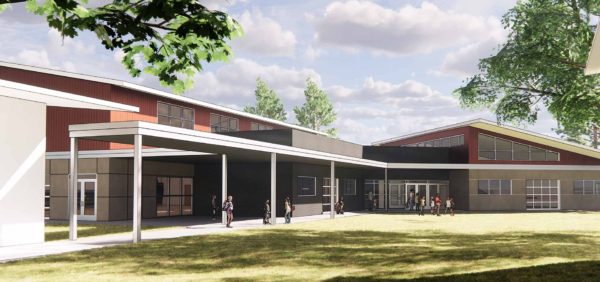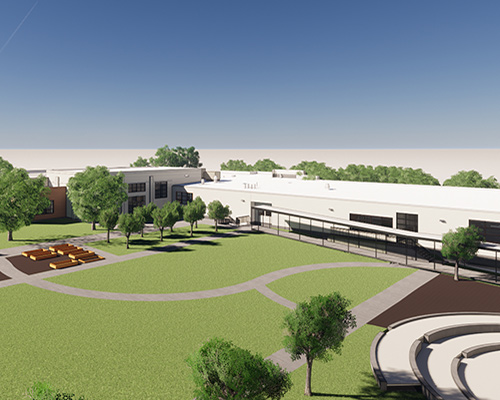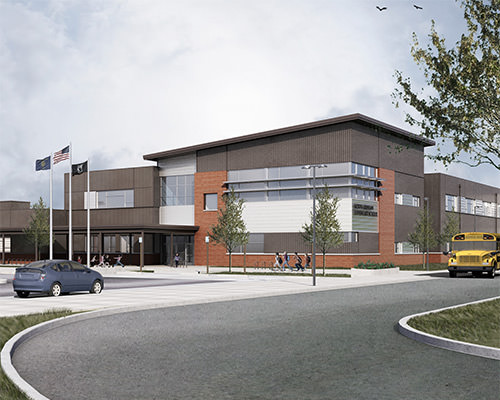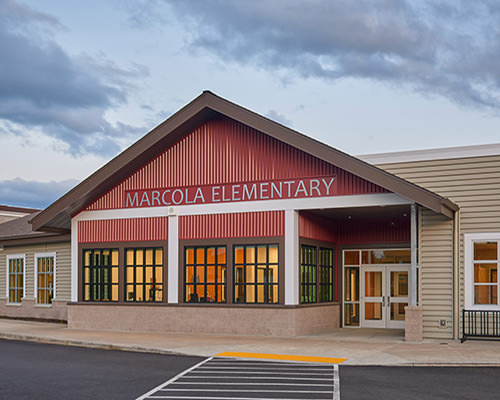Jewett Elementary School Addition
As part of the recent Jackson County School District bond program, BBT designed a new gymnasium and makerspace with additional improvements on school grounds. Almost all preliminary and schematic design discussions occurred virtually due to the COVID-19 restrictions. Throughout the project design phases, BBT engaged community, staff, and stakeholders through on-line meetings and presentations highlighted by virtual walkthroughs of the building allowing for a clear portrayal of concepts and real-time decision-making. The new gymnasium and makerspace building at Jewett Elementary School respects the scale and form of the existing school while addressing logistical issues related to lunches, assemblies, and physical education.
| Client: | Central Point School District |
|---|---|
| Location: | Central Point, Oregon |
| Completion: | 2021 |
| Size: | 11,000 SF |
| Grade Level: | K-5 |
| Capacity: | 600 |
