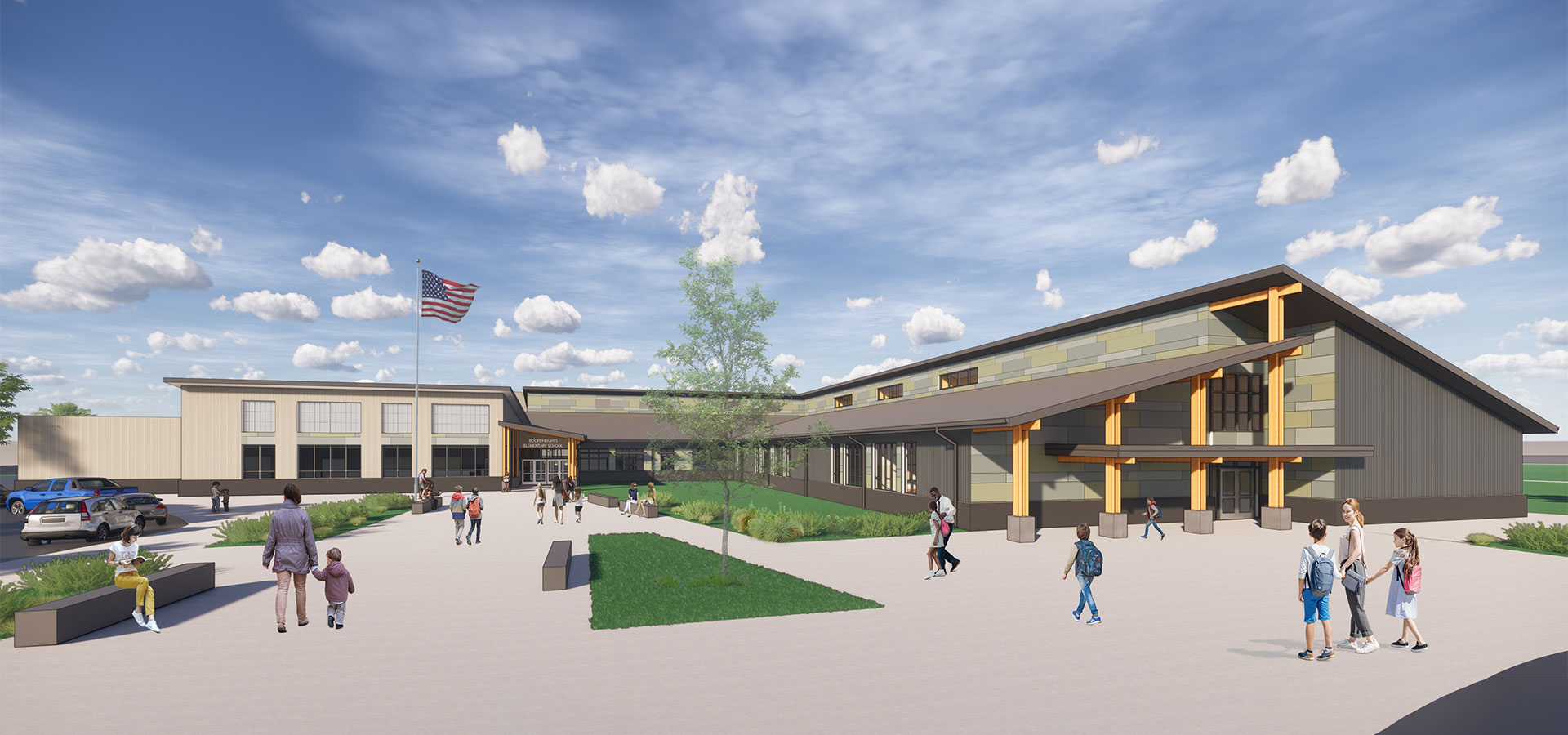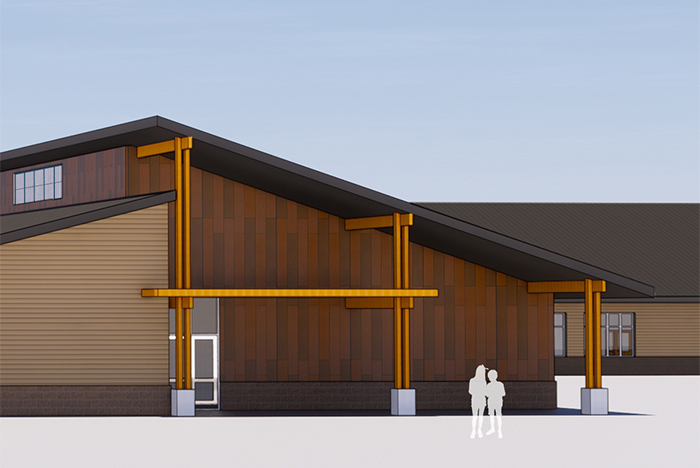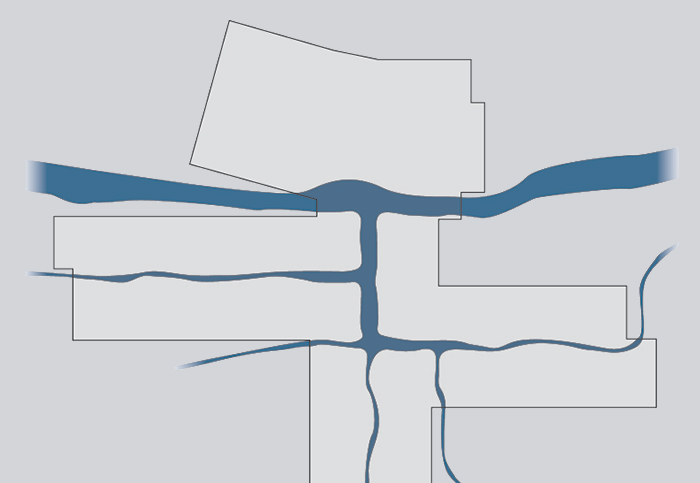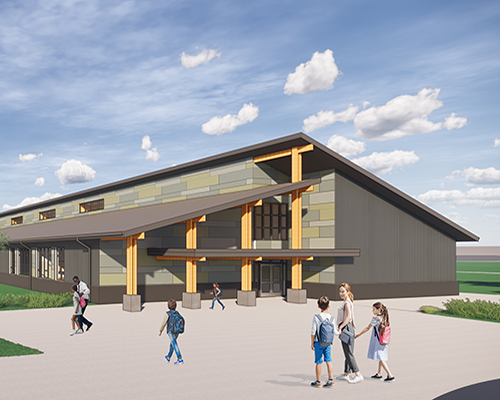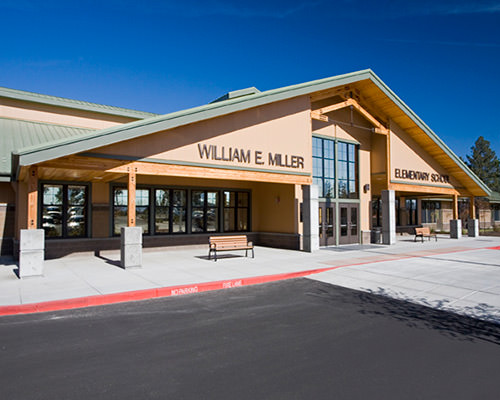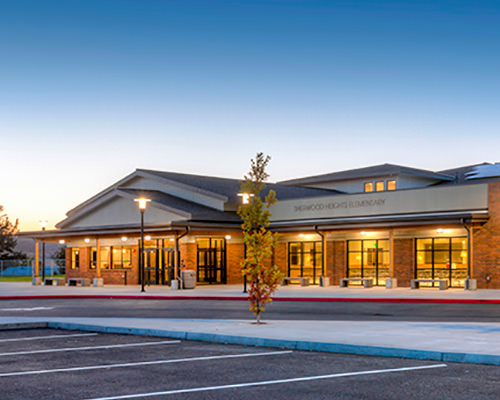Loma Vista Elementary School
As one of two prototypical designs for the Hermiston School District, it was important to celebrate the unique identity of each school and foster pride of place. The new Loma Vista Elementary School shares its prototypical design with the Rocky Heights Elementary School but its floor plan is “mirrored” to fit into the unique site. By flipping the design, environmental factors such as natural light and prevailing winds are mitigated or optimized while retaining the economies of the prototypical plan. Design committee meetings begun in early 2020 successfully moved to a virtual format due to COVID-19 restrictions and continues as construction nears.
| Client: | Hermiston School District |
|---|---|
| Location: | Hermiston, Oregon |
| Completion: | 2022 |
| Size: | 62,500 |
| Grade Level: | K-5 |
| Capacity: | 600 |
