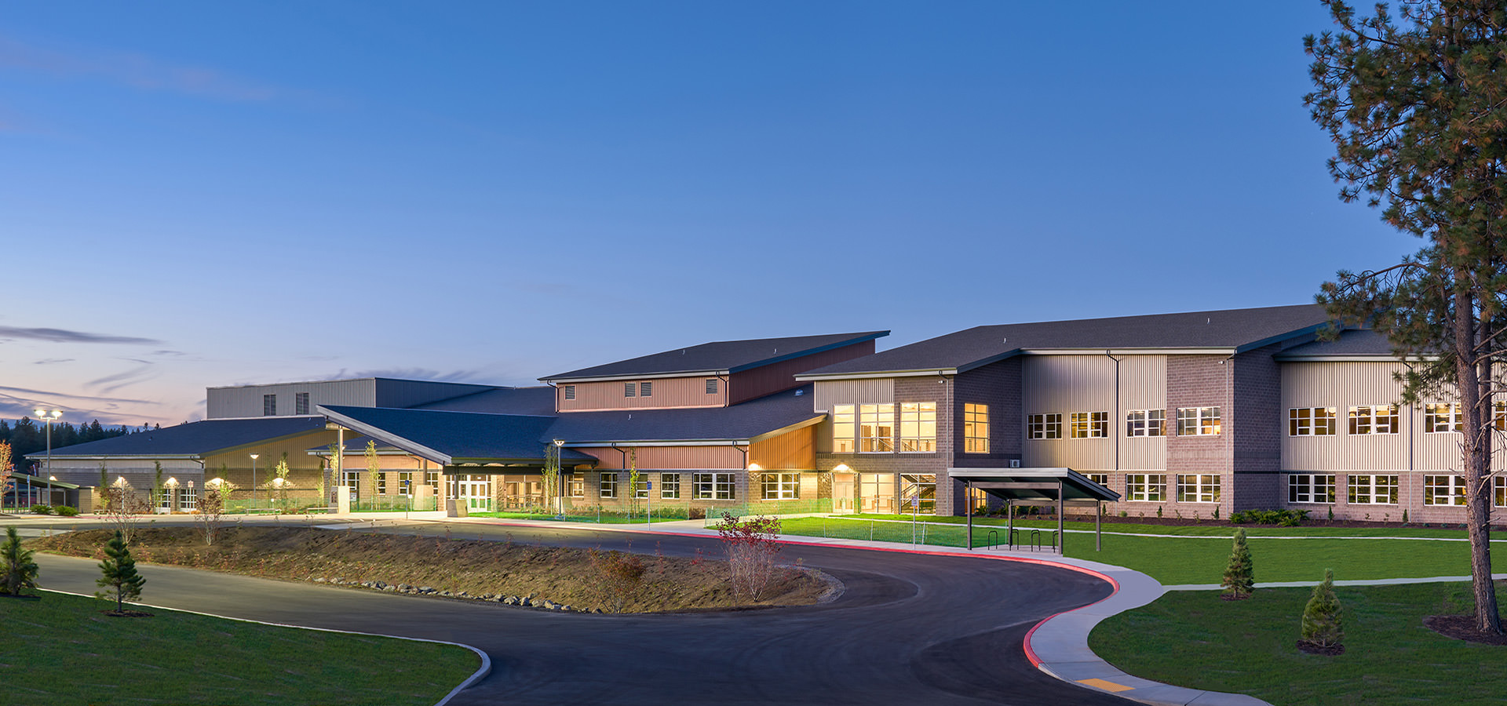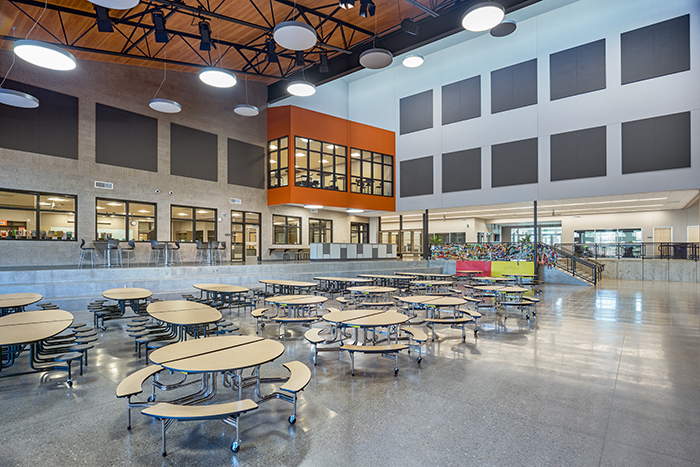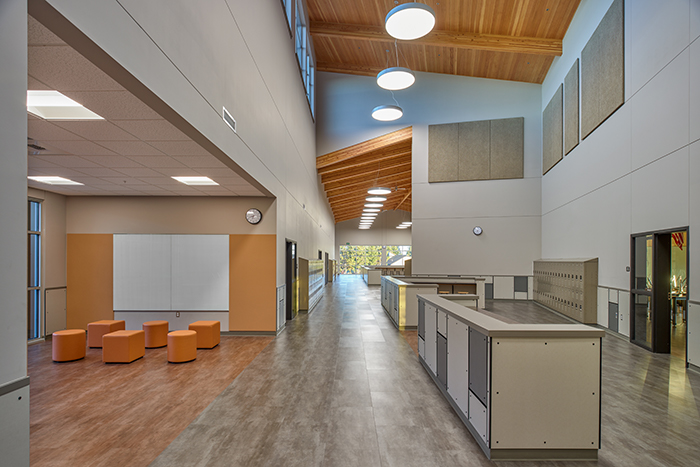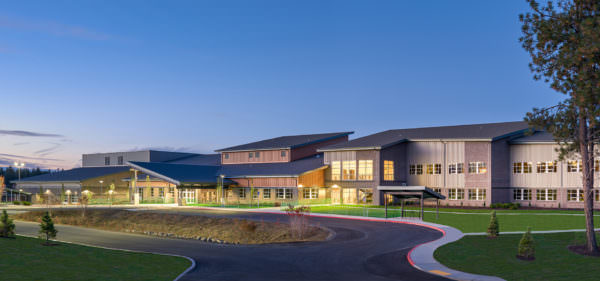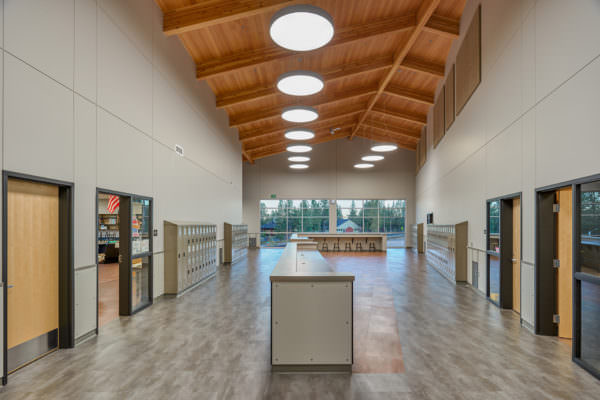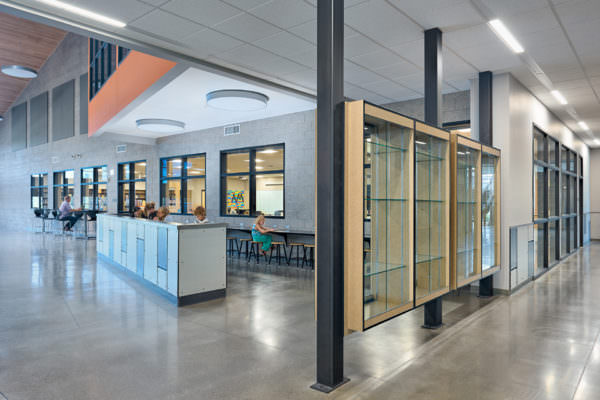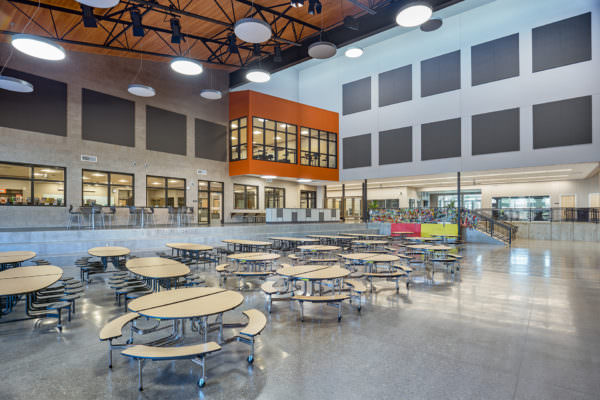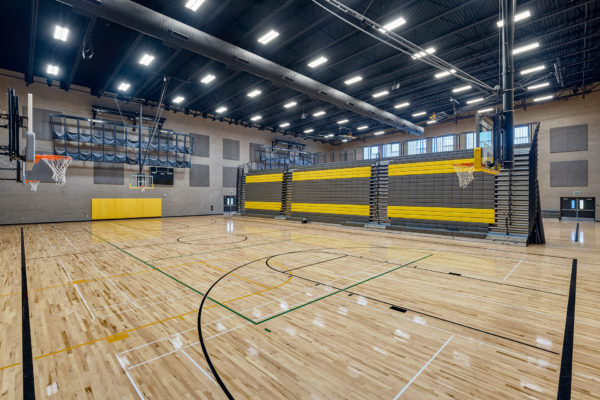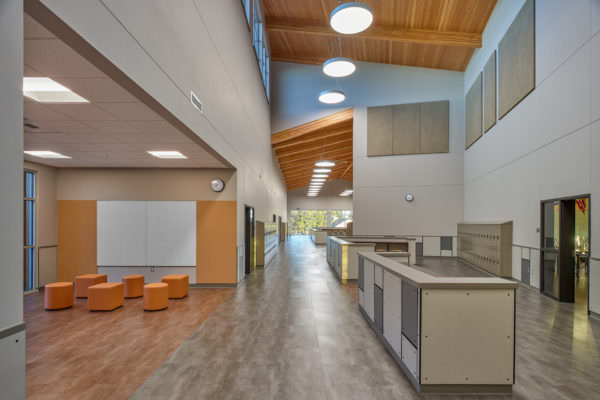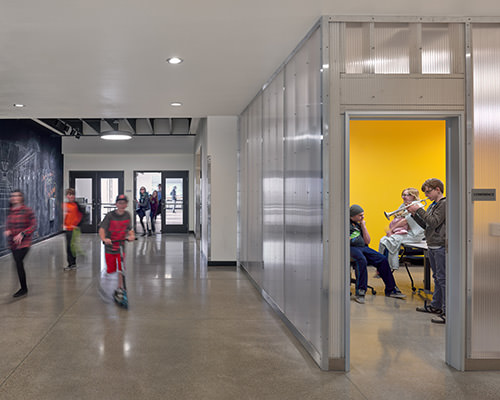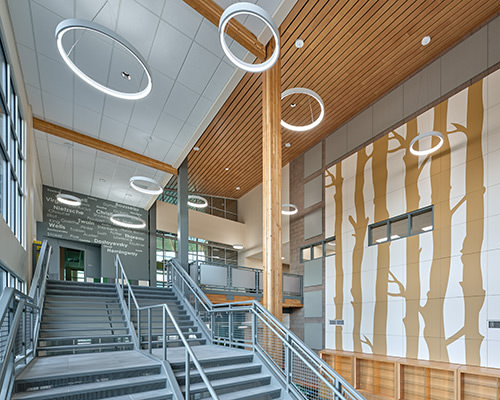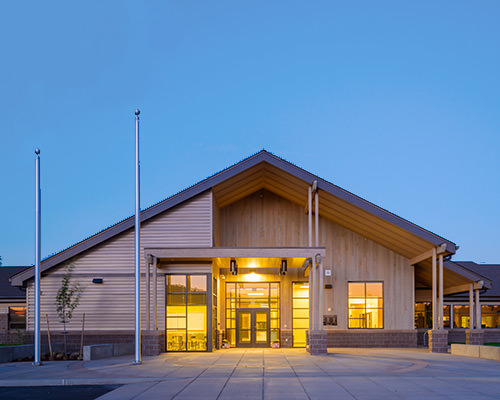Pacific Crest Middle School
Pacific Crest Middle School marked a point of departure from the typical middle school and educational delivery system for Bend-La Pine Schools. The District’s Design Committee set out to create a school that was flexible and adaptable and encouraged collaboration between students and staff. BBT worked closely with Bend-La Pine Schools to construct a facility that is both programmatically and aesthetically aligned with their educational vision and standards. Sited in northwest Bend, Oregon with views of the Cascade Mountain range, the school is shaped to form outdoor learning courtyards that include paved areas and seating for instruction, as well as garden areas.
| Client: | Bend-La Pine Schools |
|---|---|
| Location: | Bend, OR |
| Completion: | 2015 |
| Size: | 121,500 SF |
| Awards: | Learning by Design - Outstanding Project (2016) |
| Sustainability: | LEED-Silver Equivalent |
| Grade Level: | 6-8 |
| Capacity: | 650 |
