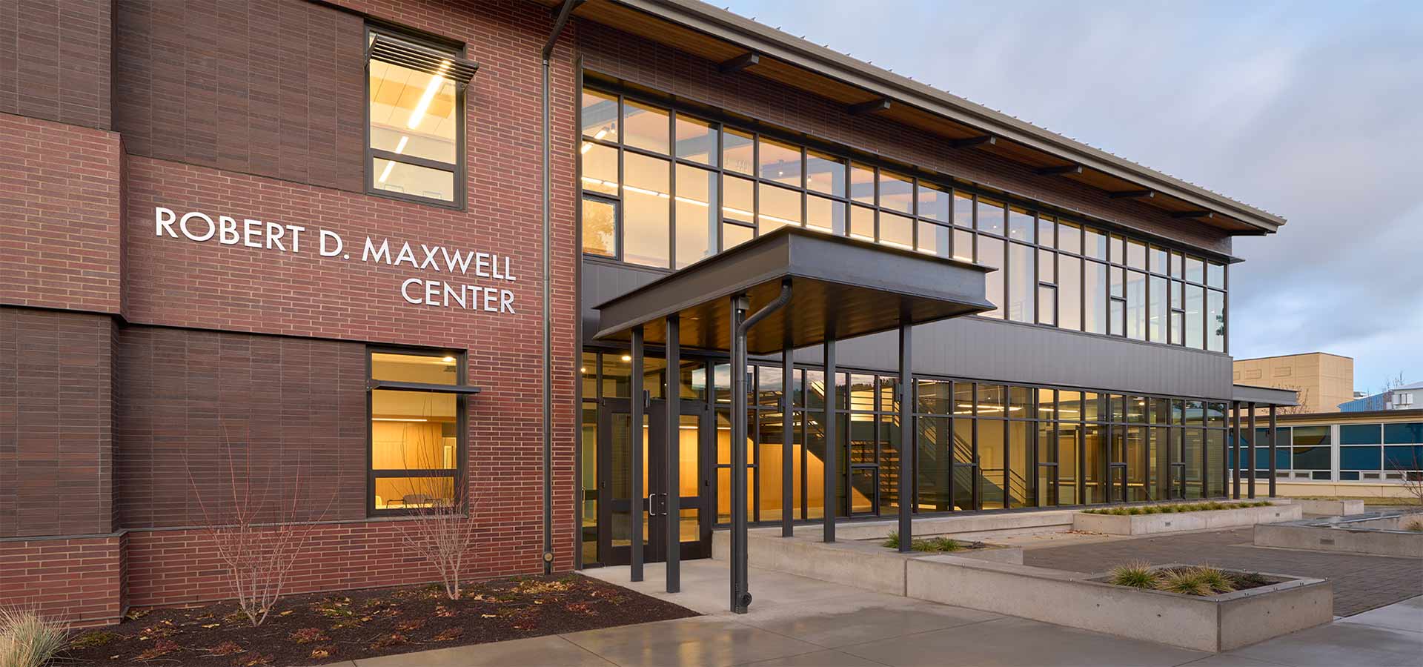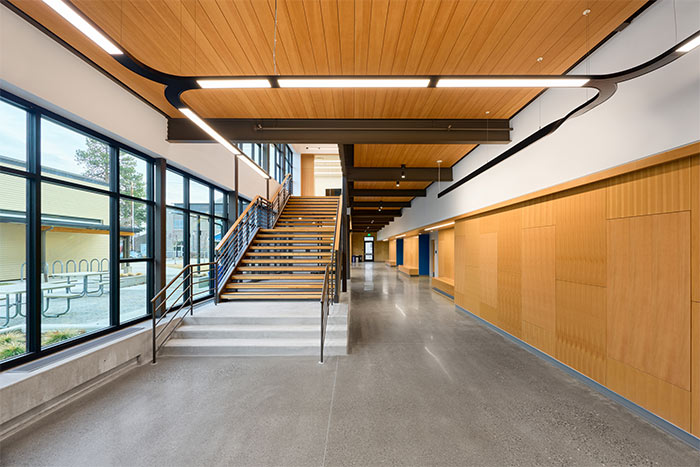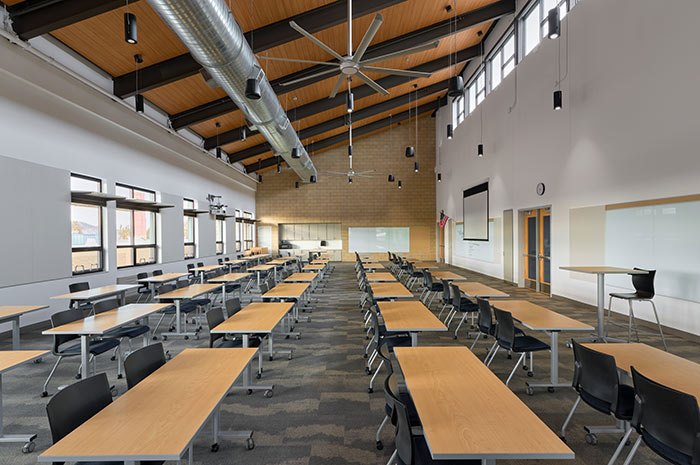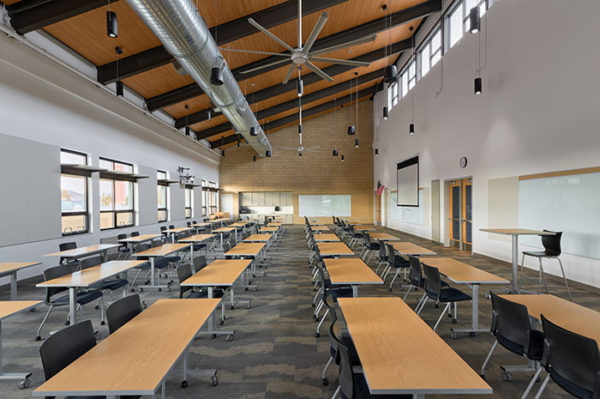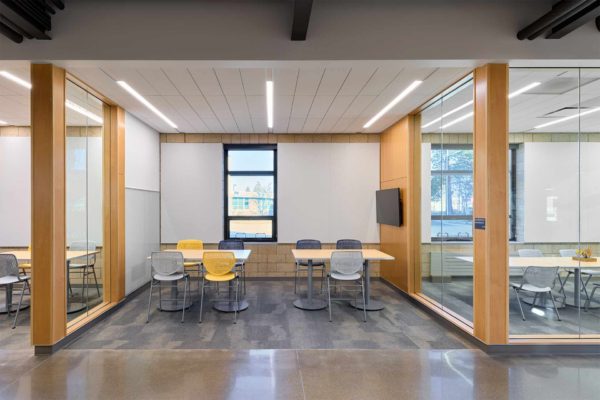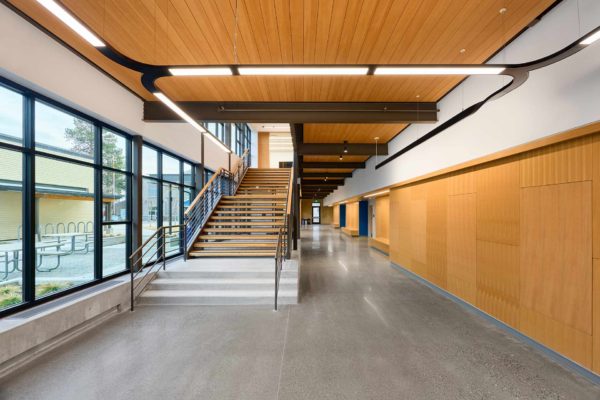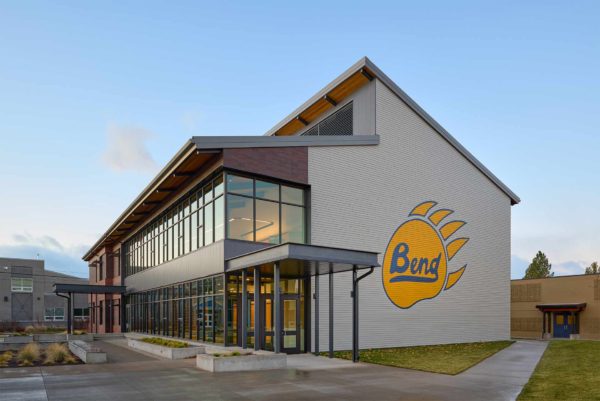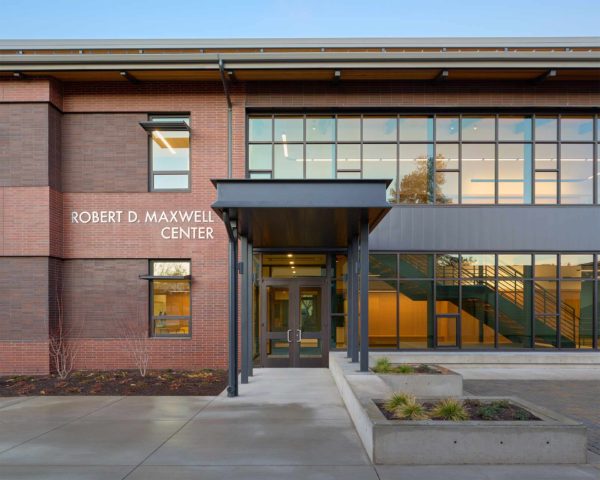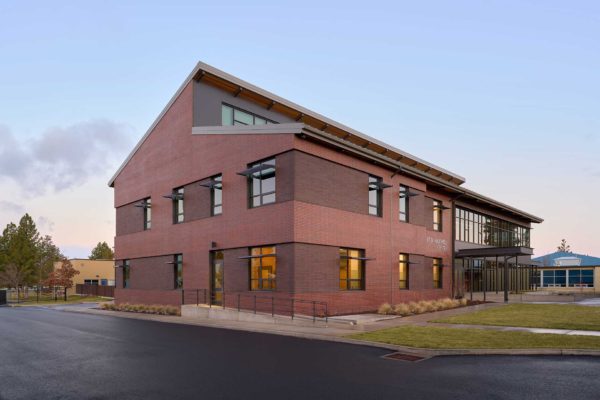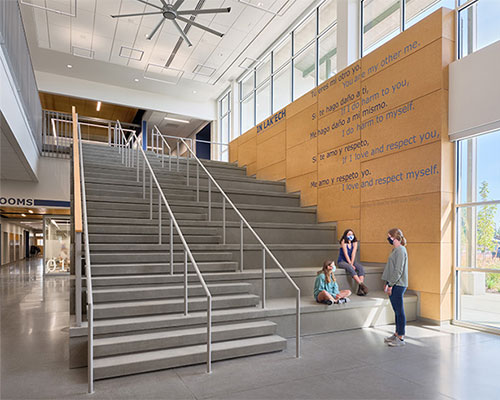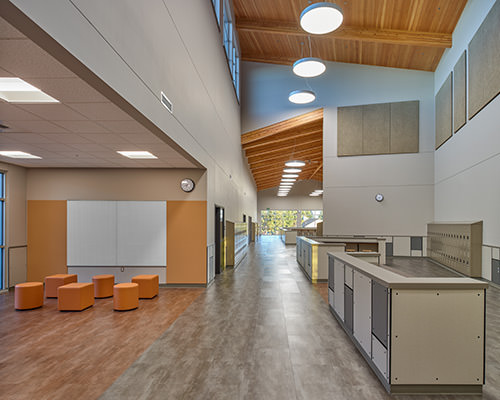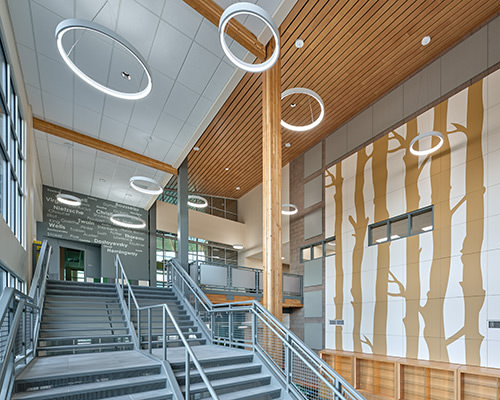Robert D. Maxwell Center
BBT collaborated with staff, administrators, and facilities management to understand Bend Sr. High School’s needs along with the community’s goals and aspirations during an immersive master planning process. Integrating the feedback from the committee, the team settled on an overall design language that guided the first phase and will be revisited to guide the future building designs. This first addition, the Robert D. Maxwell Center, addresses immediate needs on campus and is flexible to allow maximum adaptability as future additions are considered. Designs utilized existing campus infrastructure for phased construction to minimize disruption throughout the school year.
| Client: | Bend-La Pine Schools |
|---|---|
| Location: | Bend, OR |
| Completion: | 2021 |
| Size: | 15,400 |
| Grade Level: | 9-12 |
| Capacity: | 1,600 |
